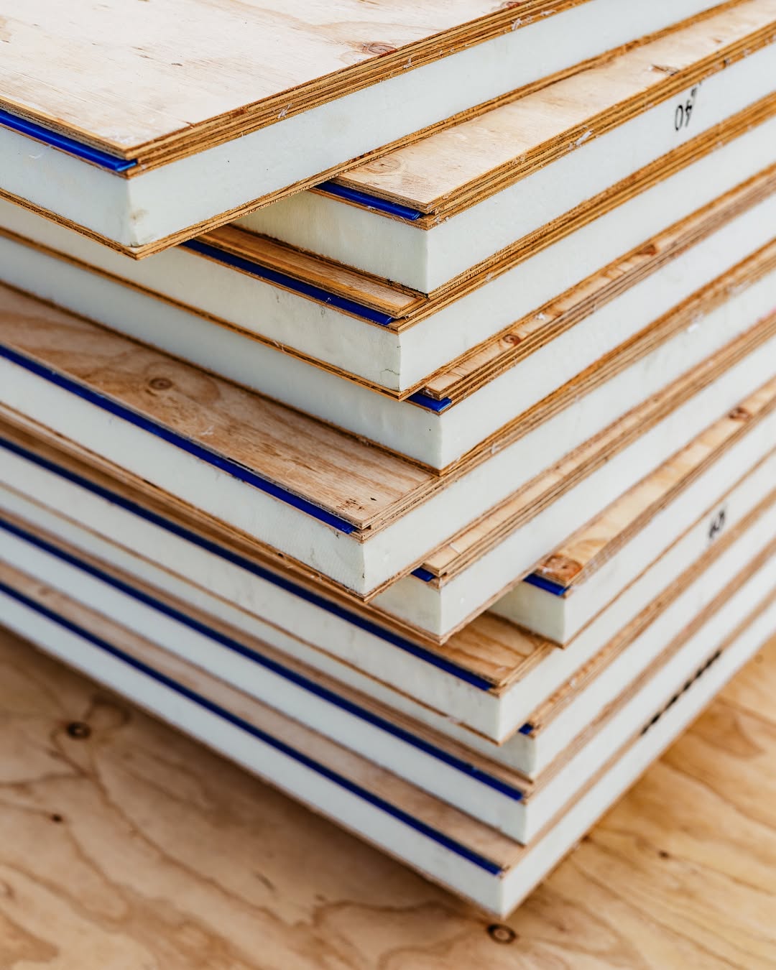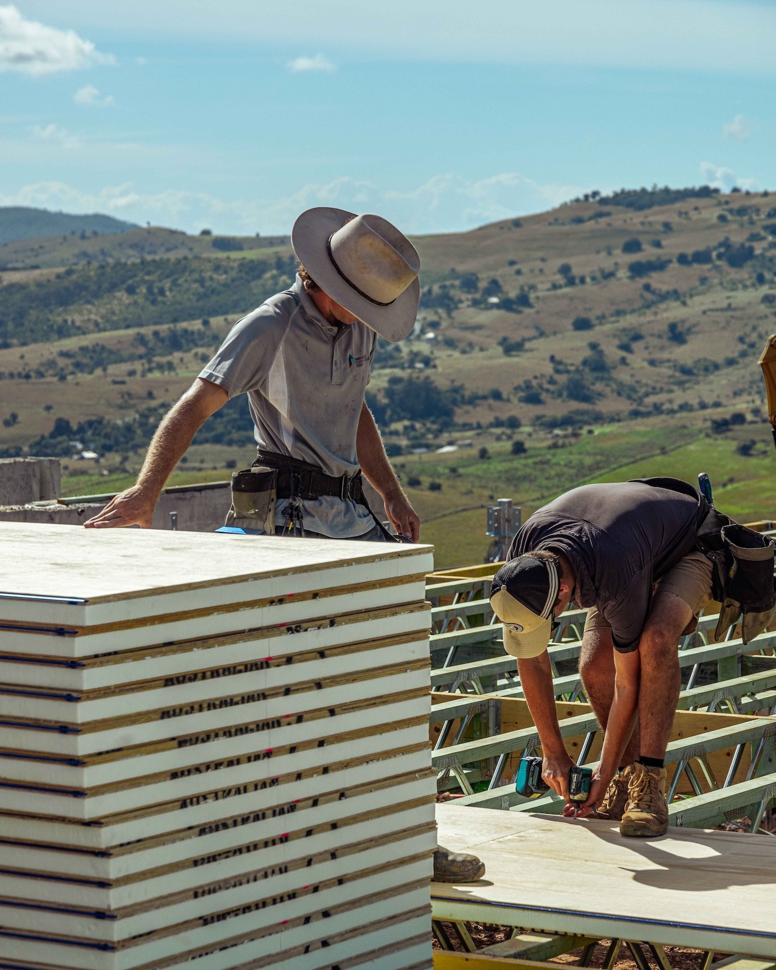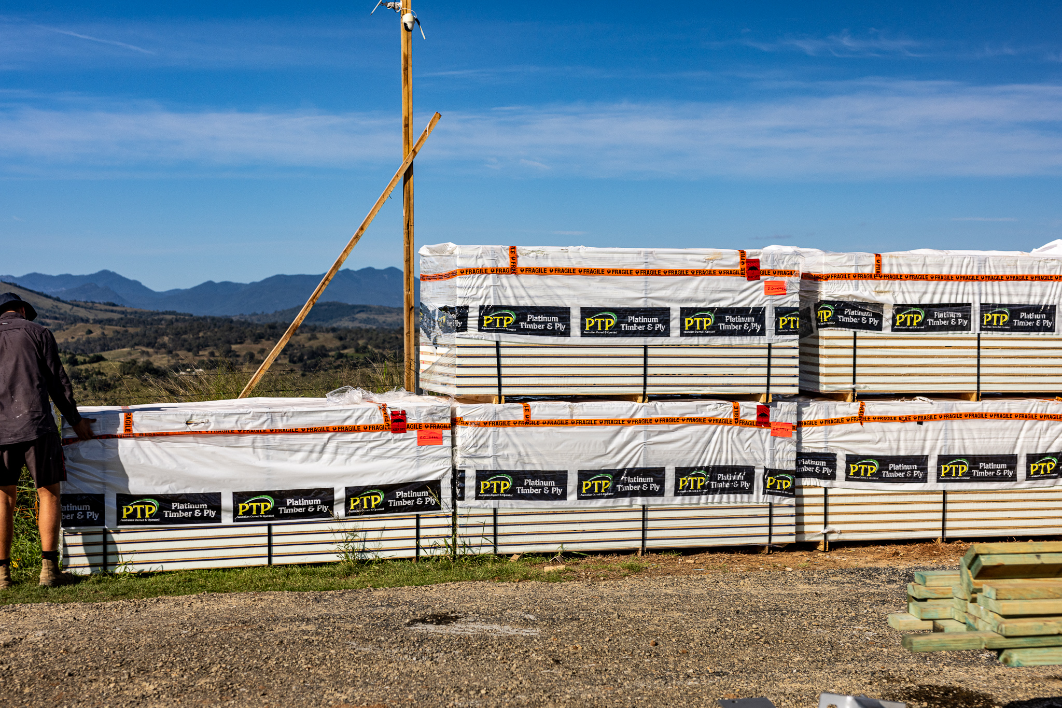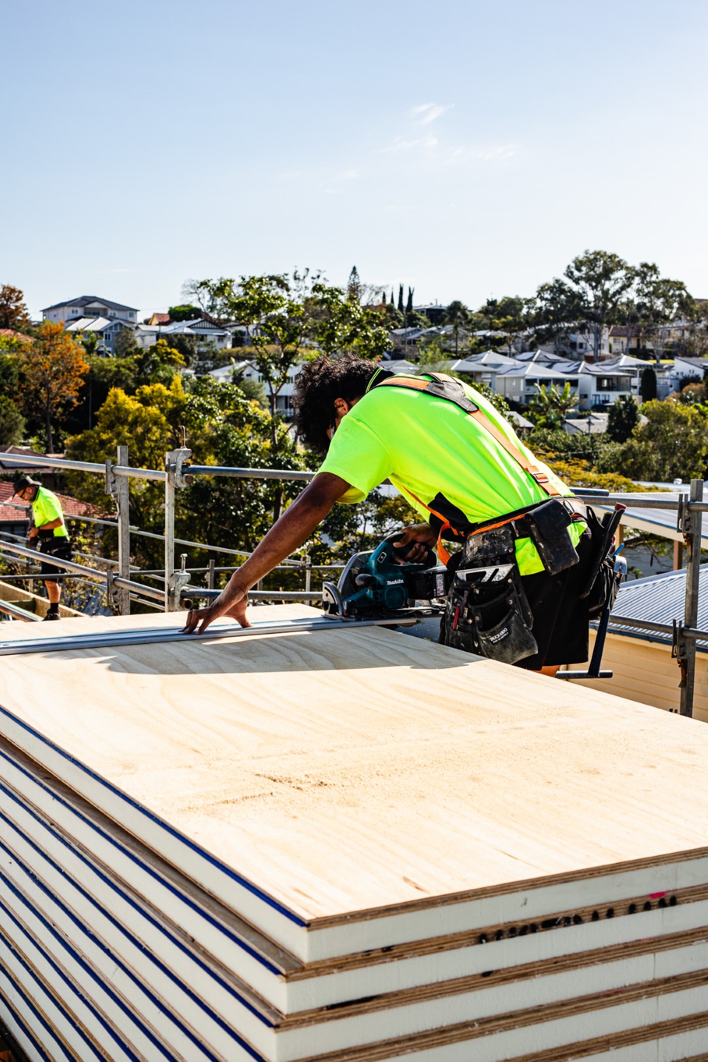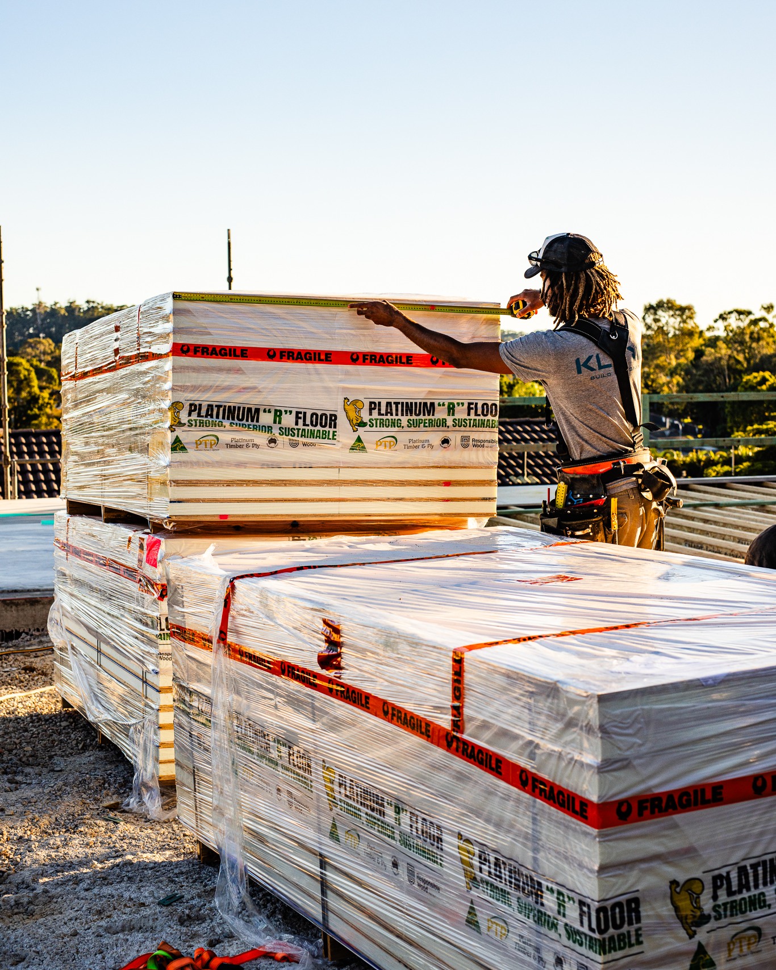Platinum “R” Floor Sunshine Coast
Innovative Structural Insulated Panel Systems (SIPS) for Residential & Commercial Projects
At Platinum Timber & Ply, we’re proud to deliver the Sunshine Coast’s most advanced subfloor solution – Platinum “R” Floor. As a leading Structural Insulated Panel System (SIPS), Platinum R Floor is designed to provide strength, speed, and superior energy performance for residential, commercial, and modular construction projects. Whether you’re working on a beachside build in Mooloolaba, a sloping block in Buderim, or a modern multi-storey home in Maroochydore, Platinum R Floor delivers the performance Sunshine Coast builders need.
Why Sunshine Coast Builders Choose Platinum R Floor
The Sunshine Coast presents diverse building conditions — from sandy coastal soils to elevated hinterland terrain — all of which require durable, adaptable, and efficient flooring solutions. Platinum R Floor has been designed to address these challenges head-on by offering:
- Fast Installation – Lightweight SIPS panels reduce labour time and make it easier to work in tight or elevated sites.
- Superior Thermal Performance – Built-in insulation delivers exceptional energy efficiency, keeping homes cooler in summer and warmer in winter.
- Wet Area Set Downs – Pre-engineered panels eliminate the need for joist modifications, saving time on bathrooms, laundries, and kitchens.
- Strength & Durability – Engineered for long-term performance, even in high-moisture or high-traffic areas.
Structural Insulated Panel Systems (SIPS) – The Smarter Flooring Choice
SIPS technology combines structural strength with high-performance insulation in one streamlined product. For Sunshine Coast builders and architects, this means:
- Less time on site with panels that arrive pre-cut and ready to install.
- Greater design flexibility for multi-storey homes, raised houses, and sloping block construction.
- Reduced waste and improved sustainability compared to traditional subfloor systems.
Platinum R Floor takes the benefits of SIPS flooring systems further, offering customisable solutions to suit residential, modular, and commercial applications.
Ideal for Sunshine Coast Building Conditions
Platinum R Floor is designed to handle the diverse construction challenges of the Sunshine Coast region. Platinum R Floor is perfectly suited for:
-
Single and Multi-Storey Homes – A robust system for upper floors while remaining lightweight for handling and installation.
-
Sloping Blocks – Perfect for hillside projects in Buderim, Montville, and Maleny.
-
Elevated Homes – A smart solution for flood-prone or coastal zones such as Noosa, Coolum, and Caloundra.
-
Modular & Prefabricated Builds – Rapid installation makes it ideal for off-site manufacturing and streamlined construction.
Supporting Sunshine Coast Builders from Concept to Completion
At Platinum Timber & Ply, we work hand-in-hand with Sunshine Coast builders, architects, and construction companies to ensure Platinum R Floor is delivered on time and to exact specifications. Our reliable delivery network means your panels arrive when you need them, helping you keep every project on schedule.
We supply across the Sunshine Coast region, including:
- Maroochydore
- Mooloolaba
- Caloundra
- Noosa
- Coolum
- Buderim
- Maleny & Montville
- Hinterland and surrounding coastal suburbs
Frequently Asked Questions
Platinum R Floor is an advanced Structural Insulated Panel System (SIPS) designed for subfloor applications. It combines a structural top and bottom skin with an insulated core, creating a single, high-performance panel. This innovative design removes the need for traditional joist-and-bearer setups, saving time and labour while improving both thermal and acoustic performance — perfect for the diverse building environments throughout the Sunshine Coast.
The Sunshine Coast’s mix of coastal, suburban, acreage, and semi-rural projects demands a flooring solution that is durable, efficient, and adaptable. Platinum R Floor offers:
- Rapid installation to keep projects on schedule.
- Moisture resistance for humid or flood-prone areas.
- Built-in thermal insulation to help meet energy efficiency targets.
- Custom wet area set downs without complicated joist work.
One of the system’s standout features is its integrated wet area set down capability. This eliminates the need to notch, lower, or change joist heights. Builders simply install a strip of fibre cement flashing between the panel and wet area flooring, creating an automatic step down ready for waterproofing to Australian Standards. This saves significant time on site and ensures compliance.
Compared to timber joists or steel subfloor frames, Platinum R Floor:
- Installs faster with fewer components.
- Reduces thermal bridging for improved insulation.
- Minimises site waste through precision manufacturing.
- Requires less on-site labour, lowering build costs.
Yes. While we have a strong local presence in the Sunshine Coast, we also service Brisbane, Gold Coast, Logan, the Scenic Rim, and supply projects nationwide across Australia.
Contact Platinum Timber & Ply with your project details. Our team will work with you to determine the best configuration, provide a detailed quote, and schedule delivery to ensure your build runs smoothly from start to finish.
Trusted by Sunshine Coast Builders & Industry Professionals
Whether you’re a residential builder, commercial contractor, architect, modular manufacturer, or shopfitter, Platinum Timber & Ply is your trusted partner in the Sunshine Coast. Our industry-leading products, including Platinum “R” Floor, streamline construction, enhance sustainability, and deliver exceptional results — from high-end homes to landmark commercial spaces. Explore the possibilities with Platinum Timber & Ply — your source for premium Structural Insulated Flooring Systems (SIPS) in the Sunshine Coast.
About Platinum Timber
Quick Links
Connect with us
Phone: 07 3803 7488
Email: sales@platinumtimber.com.au
Address: 5 Aliciajay Circuit, Luscombe, 4207, QLD
